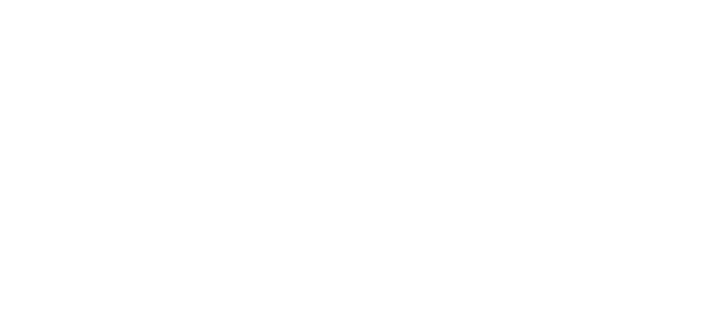
*Video and photos are for advertising purposes only. Cosmetic features and amenities may vary per plan and community.
We exist to make your real estate experience smooth, successful, and stress free. We have an entire team behind the scenes who specialize in each of the different aspects of the real estate process. This means that you are getting the best help at each stage of the process and that we have your best interests in mind every step along the way.
You can stop worrying about the process and instead feel at ease knowing you have a partner throughout this journey.


www.JonVaughnTeam.com is brought to you by Jon Vaughn, real estate for Clarksville, Montgomery County TN and Fort Campbell, KY. Read Jon Vaughn Team’s Privacy Guarantee, Terms of Service, and Free & Without Obligation Pledge. Some or all property listings may not belong to Jon Vaughn Team.
Address: 2147 Wima Rudolph Blvd. Suite 101
Clarksville, TN 37040
Phone: (931) 647-3600
Speak to an Agent: (931) 582-4844
WEBSITE MANAGED AND DESIGNED CLARKSVILLE WEB DESIGN, LLC